 GENAS villa 207 m2
GENAS villa 207 m2
GENAS villa 207 m2
Are you looking for an outstanding architect-designed home on a rare 1590 m² wooded plot, not overlooked, ideally located in a quiet, residential area?
Come and see for yourself this 207 m villa with 100 m basement, located in the sought-after commune of Genas / Azieu in eastern Lyon, close to all amenities and services.
From the bright, spacious entrance hall, you'll discover a vast open space with cathedral ceiling, offering a direct view of the pool and large garden. The ground floor boasts 3 bedrooms, 2 of which are duplexes, and a bathroom.
A grand central staircase leads to the upper floor, where you'll enjoy a master suite with dressing room and shower room, an office area opening onto the living room and the mezzanines of the 2 duplex bedrooms.
In the basement, you'll find a beautiful guest room of almost 23 m&, a large room with multiple uses, a garage, a cellar, a laundry area and a pool room.
This villa will also seduce you with the calm of its large garden planted with trees, its beautiful south-facing terrace and its very large 11-meter swimming pool, covered by a dome for year-round use.
We invite you to come and discover this haven of peace, where the interior invites you into the exterior...
Information on the risks to which this property is exposed is available on the Géorisques website:www.georisques.gouv.fr
Features
- Surface of the land : 1590 m²
- Hot water : Chaudière
- Heating : Gaz
- External condition : Bon état
- 5 bedroom
- 3 terraces
- 1 bathroom
- 1 shower
- 2 WC
- 1 garage
- 4 parkings
- 1 cellar
Features
- pool
- Portail électrique
- double glazing
- fireplace
Legal information
- 895 000 € fees included
fees included no current procedure, information on the risks to which this property is exposed is available on georisques.gouv.fr, price list not specified
Practical information
Energy class
D
-
Climate class
D
Learn more


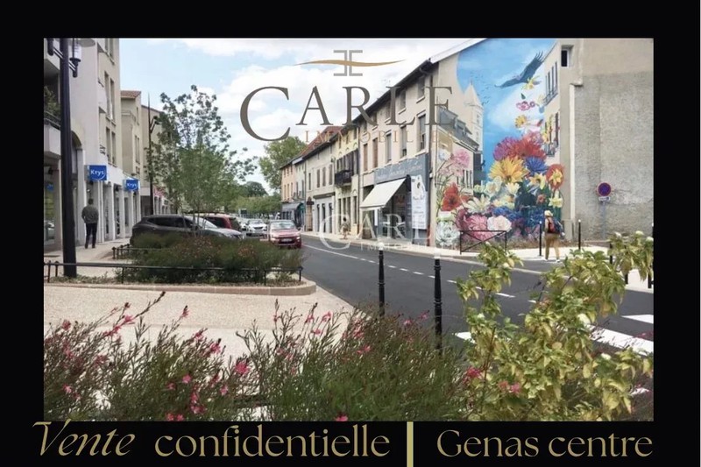
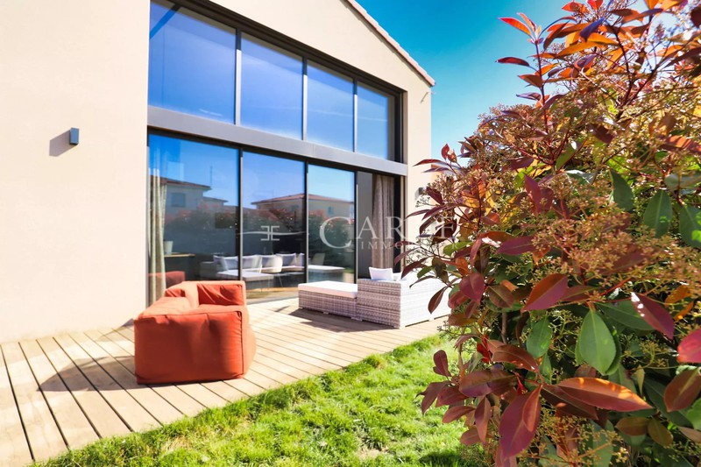


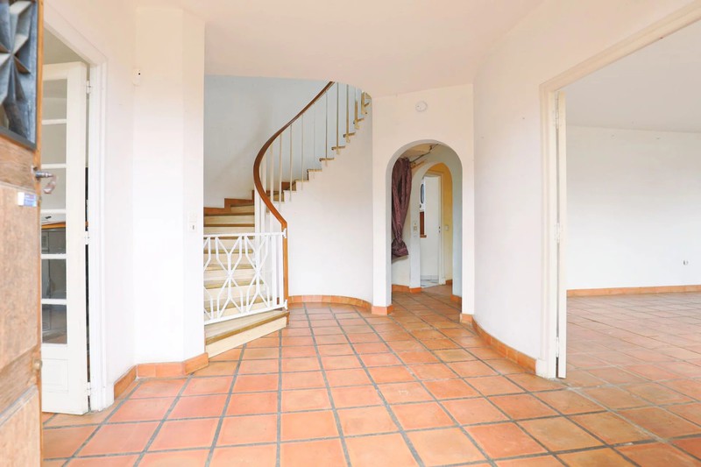
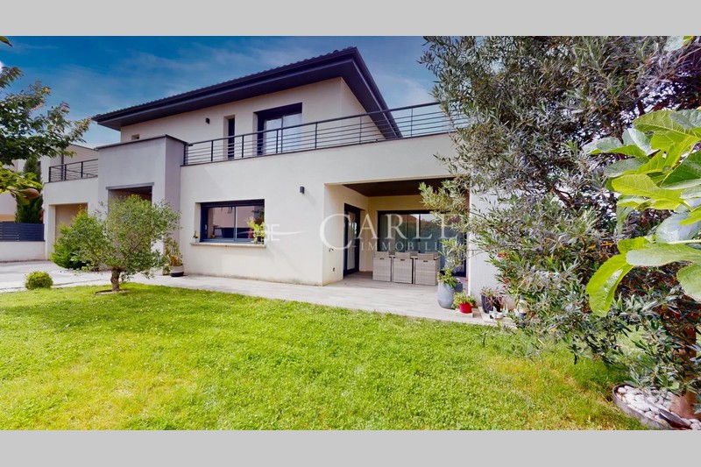
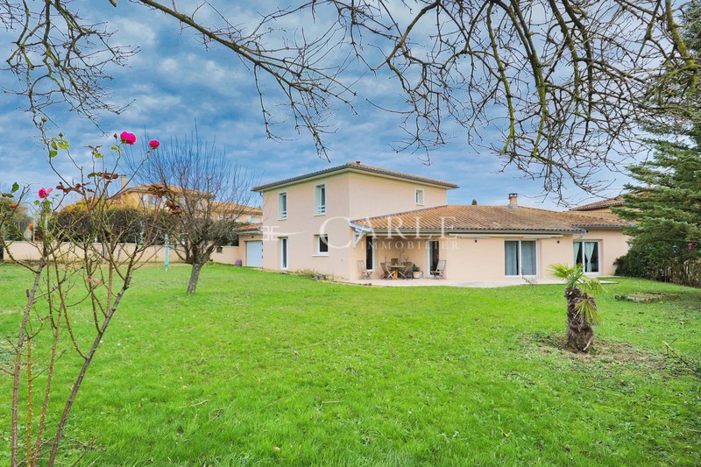
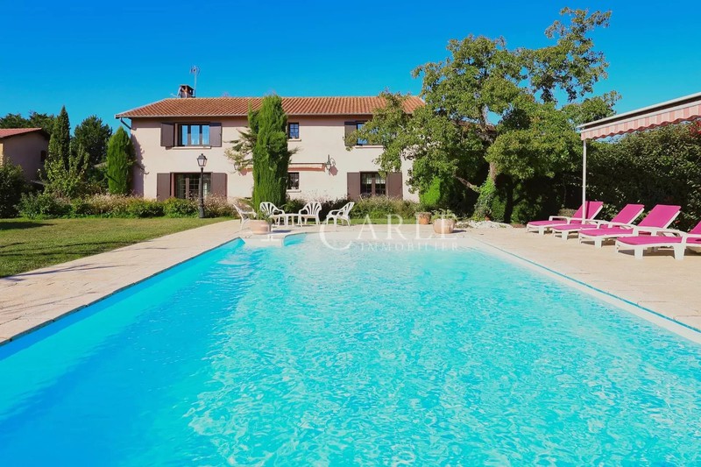
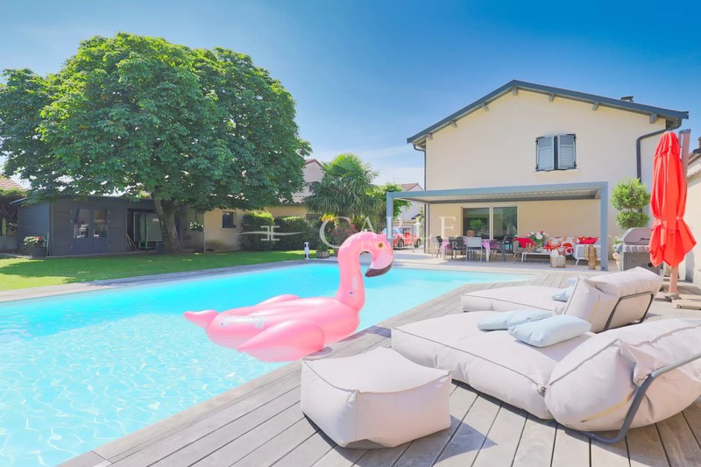
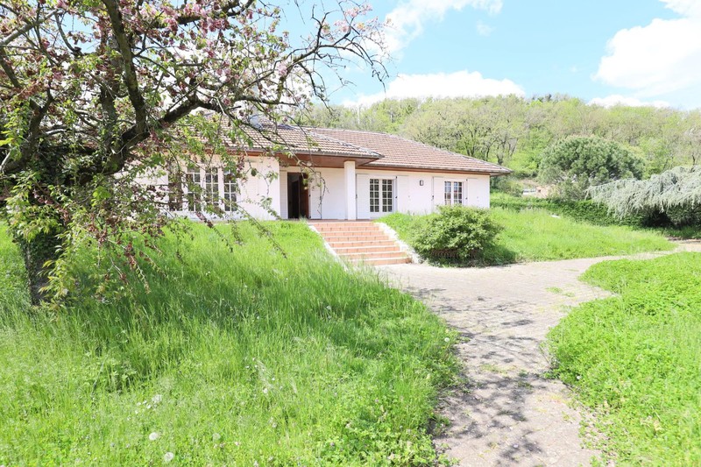
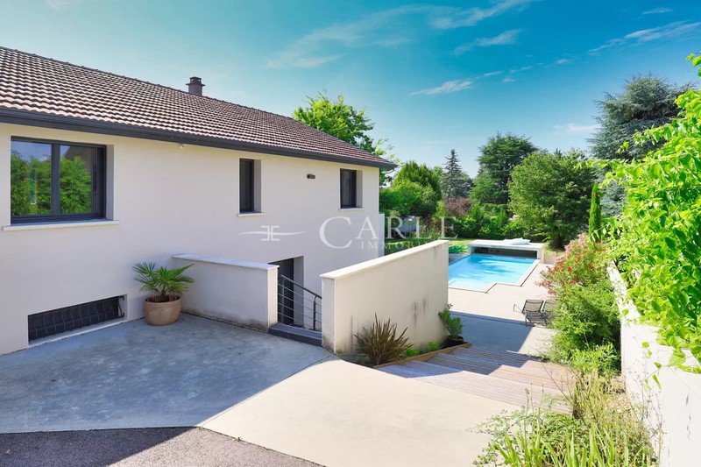
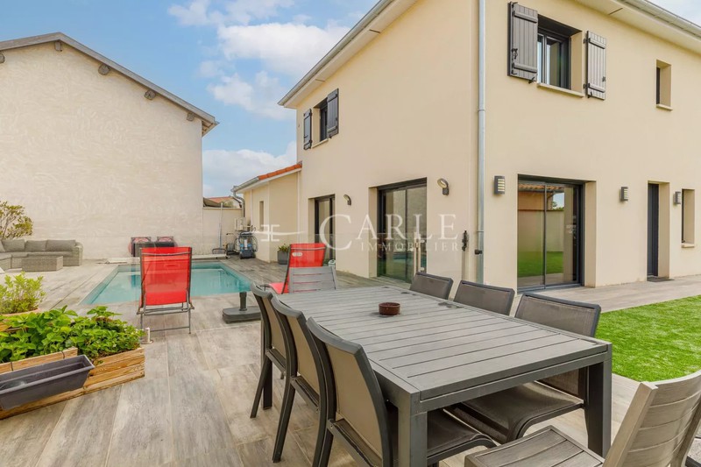
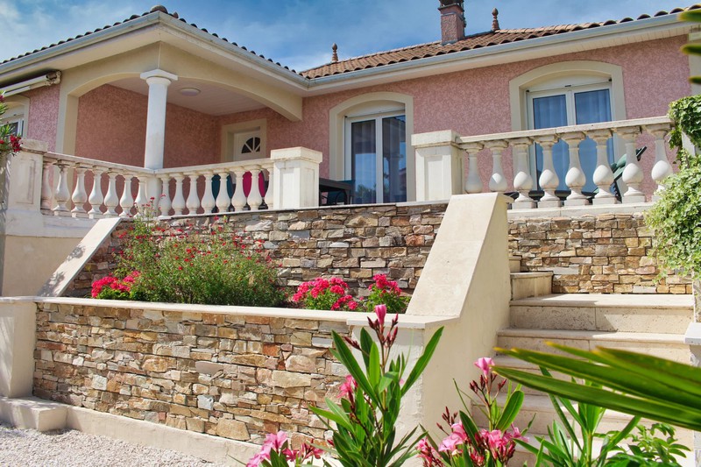
Share this page