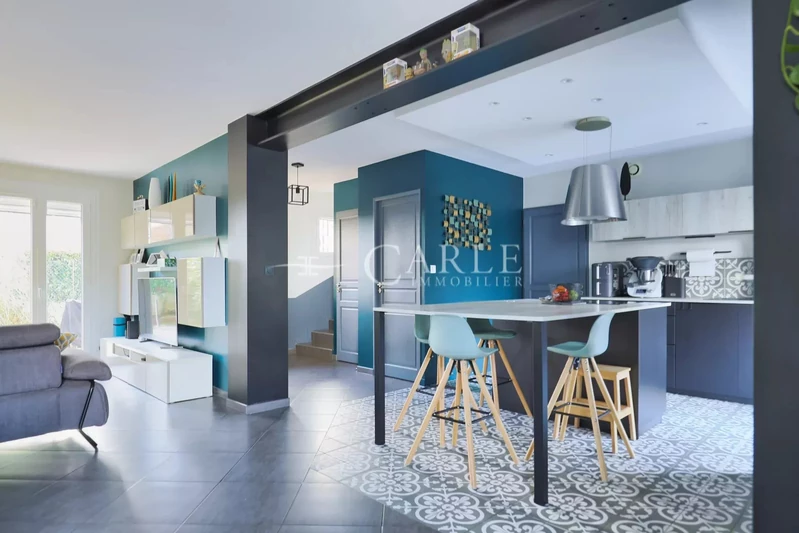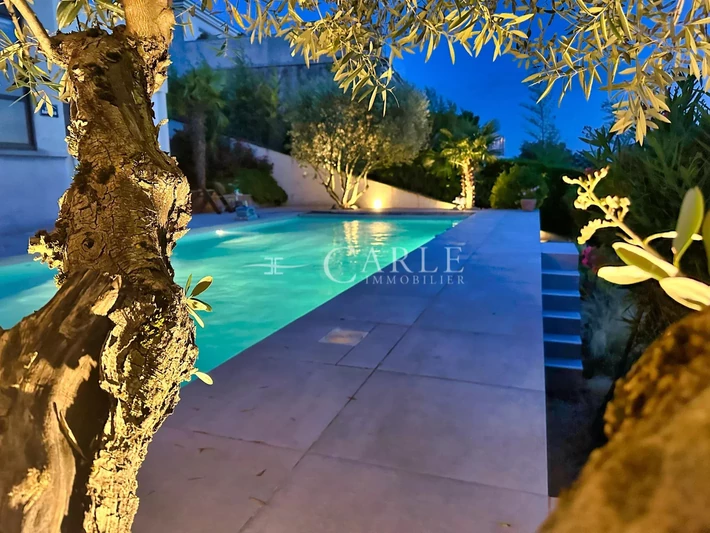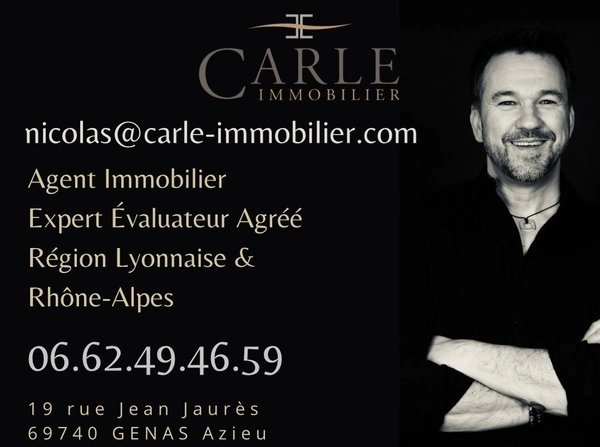 SAINT-PRIEST villa 284 m2
SAINT-PRIEST villa 284 m2
SAINT-PRIEST villa 284 m2
In the strictest confidence...
On the outskirts of Lyon, a character house of more than 280 m² offers itself discreetly to those who appreciate generous space and light. Here, every room exudes conviviality and calm.
Life is organized around a vast living room opening onto the garden with swimming pool, where you can already imagine summer meals and precious family moments.
The spacious bedrooms invite you to relax, while the living spaces give free rein to a wide variety of projects: hosting, working, creating, entertaining, relaxing by the fire...
This is the ideal address for a family seeking a balance between privacy and openness to the outside world. A home where you immediately feel "at home", in a quiet environment that's still connected to the city.
More information only on request, to preserve the privileged character of this home.
Comfort, charm and versatility all in one place. Come and feel the soul of this house.
Contact me for a guided tour!
Information on the risks to which this property is exposed is available on the Géorisques website: www.georisques.gouv.fr
Features
- Surface of the living : 60 m²
- Surface of the land : 1666 m²
- Hot water : Pompe à chaleur Individuelle
- Heating : Convecteur Individuel Electrique
- External condition : Bon état
- 4 bedroom
- 1 bathroom
- 2 showers
- 2 WC
- 2 garage
- 3 cellars
Features
- fireplace
- double glazing
- Fenêtres coulissantes
- Ventilation simple flux
- electric shutters
- Clôture
- Alarme
- Portail électrique
- Vidéophone
- pool
Legal information
- 995 000 € fees included
fees included no current procedure, information on the risks to which this property is exposed is available on georisques.gouv.fr, price list not specified
Practical information
Energy class
D
-
Climate class
B
Learn more






Share this page