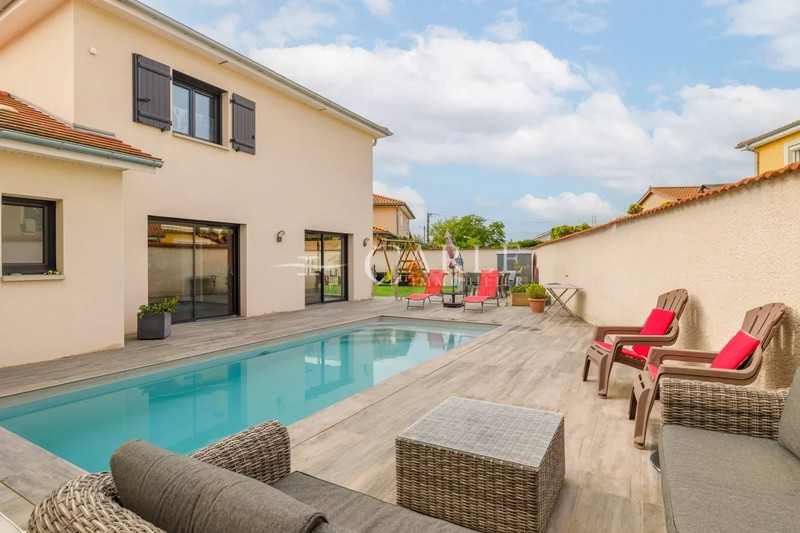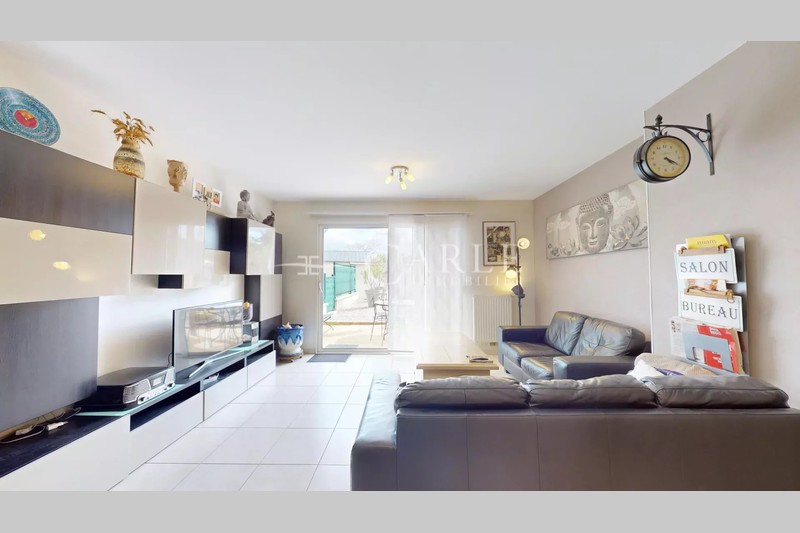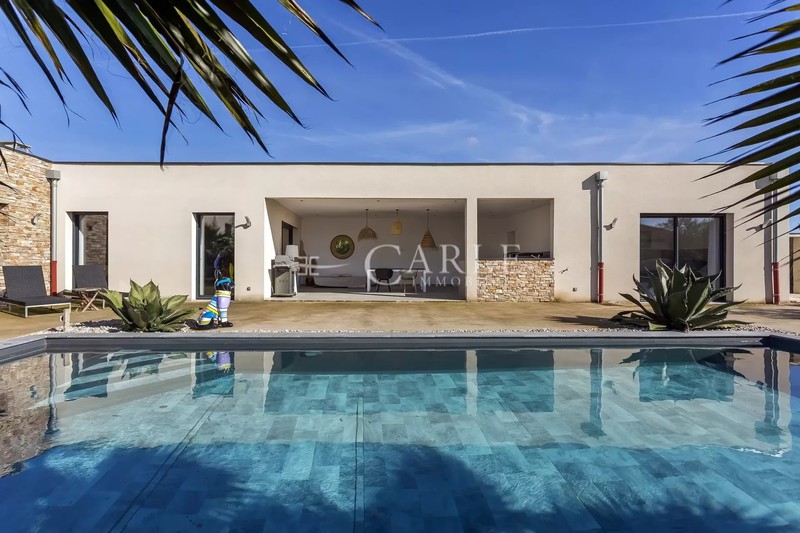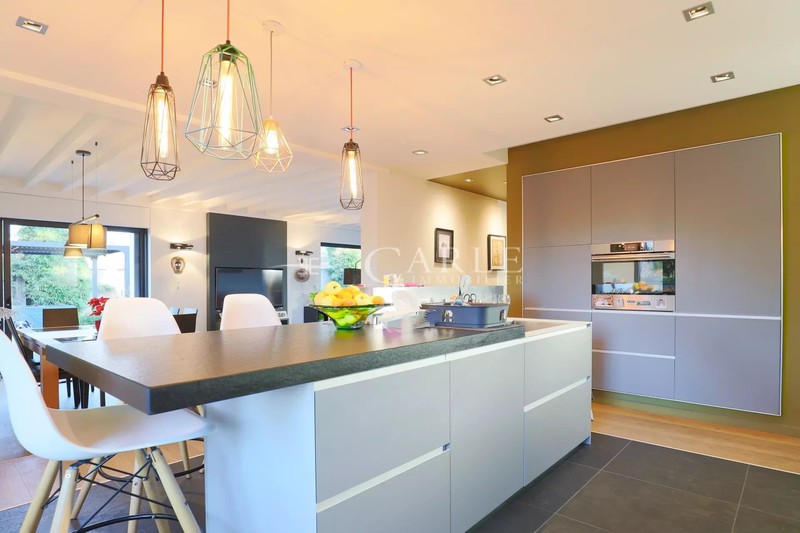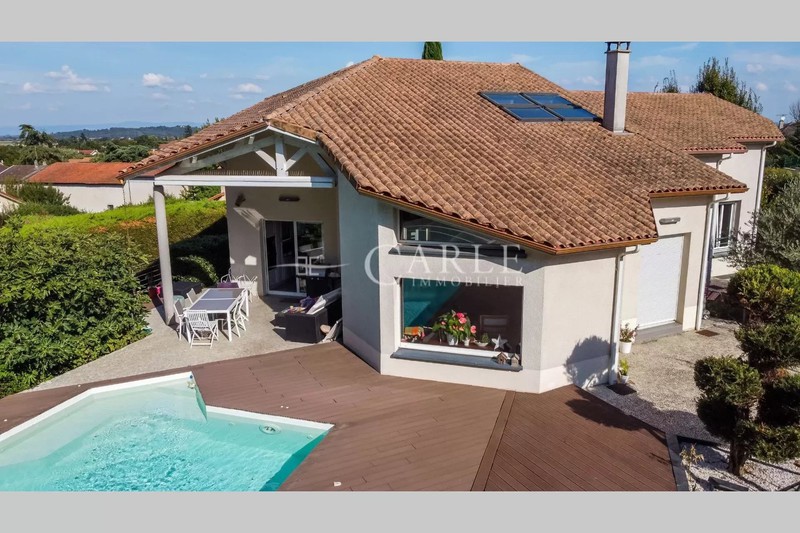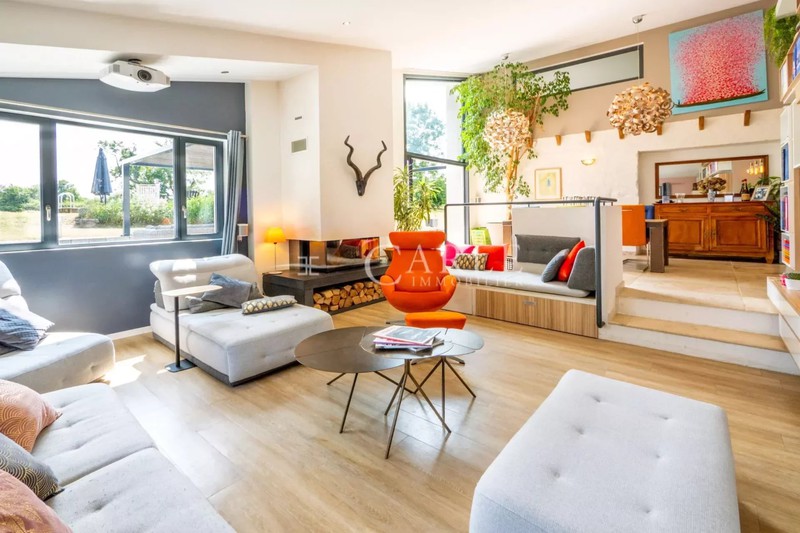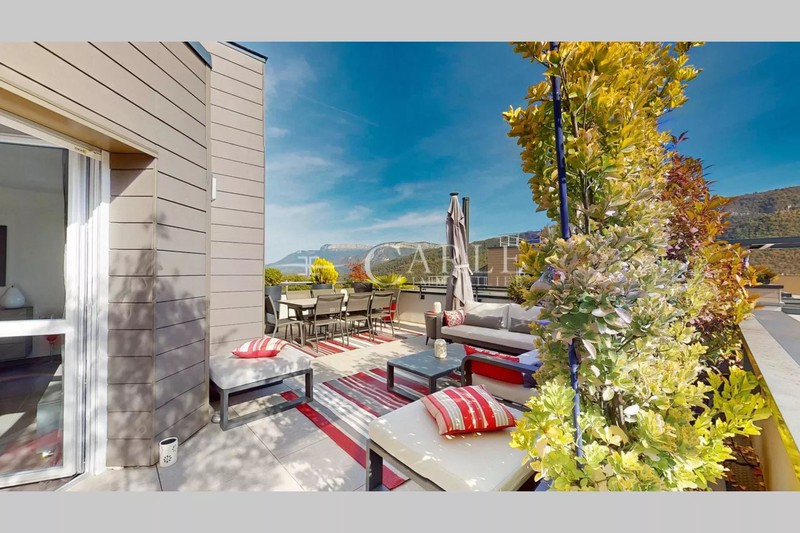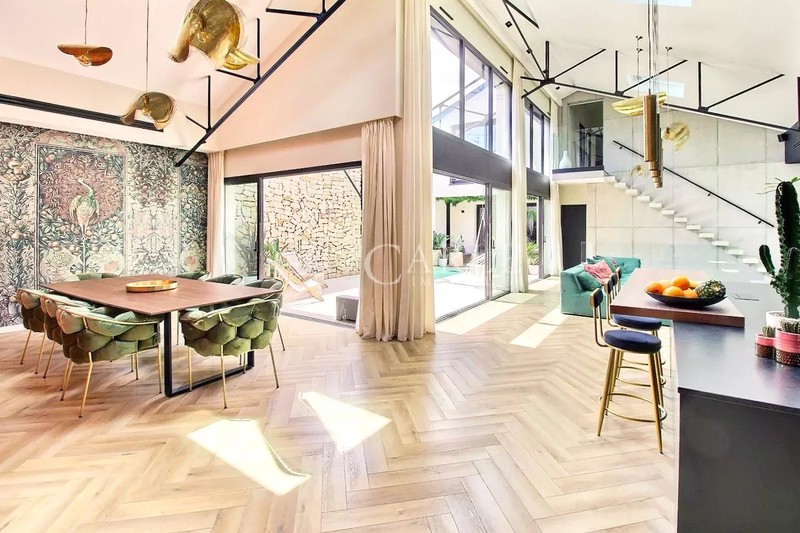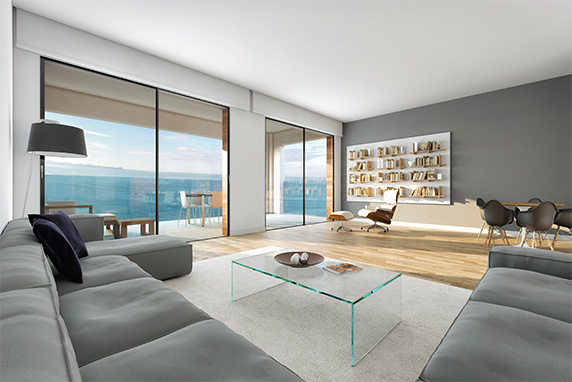 Notre sélection
Notre sélection
Tous
 Agence CARLE IMMOBILIER
Agence CARLE IMMOBILIER

Premium I Un accompagnement exclusif pour la recherche ou la vente de votre bien en région lyonnaise, Haute Savoie & Rhône Alpes, ainsi que dans le Sud avec notre partenaire COLDWELL BANKER - JAGER IMMOBILIER, spécialiste du Golfe de Saint-Tropez depuis plus de 15 ans.
Architecture I Emplacements privilégiés I Atypiques I Prestations I Coups de cœur I Projection 3D I Agencement & Décoration
Nous I Nicolas & Marina, passionnés d'immobilier depuis toujours I 17 ans de mariage & 15 ans que l'on couvait ce projet de création... Ca y est... On l'a fait ! L'immobilier sur-mesure en couple, en famille. Une vision humaine, globale... Nous sommes une agence indépendante, diplômés et donc titulaire de la carte professionnelle, nous lui avons donné simplement notre nom... Notre 3ème bébé ! Car oui nous avons 2 enfants, Genassiens depuis 10 ans & duo de choc !
Vous I Laissez-vous guider tout au long du processus complexe de vos projets immobiliers.
Notre expertise, les meilleurs outils d’optimisation, de valorisation visuelle et votre confiance sont les clés de la réussite de vos projets.
Nicolas I Expert en évaluation immobilière inscrit au collège des Experts Evaluateurs SNPI de France
& Marina I Consultante & Négociatrice Immobilier I Créatif I Visuels I Communication I Aménagement & Déco


